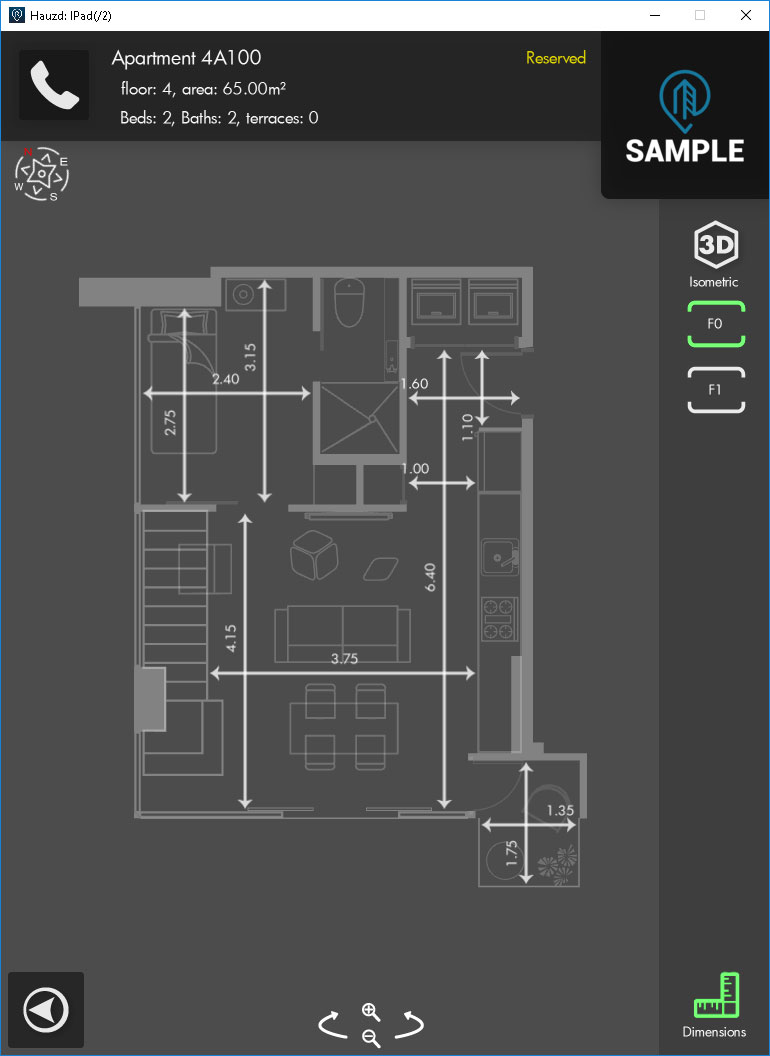Everything About Plan 2D
In HauzdEd
To activate or deactivate the 2d option of the scene, go to your scene blueprint and check "Import 2D"
Having this option enabled, you will have the option to import and view the 2D Elements

The engine will import and use the element automatically just by identifying the tags inside your Max File
In your Max File
Tags and Prefixes:
plan_ This prefix is for the geometry that acts as a 2d display on the engine, since in the engine when you enter an apartment, the first thing you see by default are the 2d plans of the apartment, - if you created your floorplan using the Walls Generation Script, all geometry intended for 2d display will be automatically generated with this prefix setup, in which case you dont need to worry for it. -
planObj_ This acts the same as the "plan" prefix but "planObj_" is intended for 2d furniture or "props" representation, anything thats not walls, doors, windows, or part of the floorplan structure should have this prefix so the engine can distinguish between this 2 categories and be able to hide them if desired when visualizing the apartmen's measurements.
planDim_ You will only add this prefix to the lines (splines) that you will use for marking your floorplan's measurements.

Quick Notes
• plan_ are the 2d objects for your architecture, walls, windows, if you use the Wall Generation Script, this will be generated as well.
• planObj_ will be the 2D objects for the furniture, interior assets, blocks, and mobile parts.
• plan_ are the 2d objects for your architecture, walls, windows, if you use the Wall Generation Script, this will be generated as well.
• planObj_ will be the 2D objects for the furniture, interior assets, blocks, and mobile parts.
• planDim_ Splines that will be used for marking measurements.
planObj_ and plan_ are planar objects that matches the shape of your 3D objects in an understandable and simple way, these can be done using the technique you feel more comfortable
Using this quick youtube search you can find a lot of techniques to create/use/import/ 2d Objects
Using this quick youtube search you can find a lot of techniques to create/use/import/ 2d Objects
Plan objects:
• Needs to be in the same 3d scene as your regular architecture objects
• Be sure to place all 2d objects in the same Z-up coordinate, otherwise you will have different levels of 2D objects (some upper, some lower)
• Don´t require lightmap UV unwraping
• Require simple white materials, use the same material for all the objects
• Suns does not affect them and they don´t cast any shadow
planDim_ are simple linear splines, using only 2 vertex, it will automatically measure the distance in Meters or Feet between those 2 vertex and display it in the engine. Be sure to set this unit configuration in the scene Blueprint

Tip
To make sure the line will display exactly the measure you want, you can create the spline manually using "Keyboard Entry"
Create first a vertex in 0 absolute;
Then, create the second vertex exactly at the measure you want
After importing, you will be able to see the objects and the measurements correctly

Related Articles
How To: Use your custom floorplans as 2D Plans
There are many ways to show your 2D plans on the app, this is the first screen that shows when you enter an unit If you used the Wall Generation Script, this whole 2D floorplan is generated and all the elements are placed correctly in 3ds Max and ...Everything about Filters
Filtering is a great way to make the users find really quickly what they are looking for, the apartment of their dreams with just a couple of clicks. In order to do this, first we must know that: Filters use property data to do the filtering work ...Everything about Cameras
In this documentation you will master the camera tools and all the functionalities to make it work exactly as you want and create an impression for the client since the very first view! First, we need to understand that hauzd Engine will create the ...Choose the Plan that fits your needs | Subscription fees
• New hauzd subscription fees starting from Aug, 20th, 2020. • How to choose a plan according to your needs. • Upgrades to 3D Assets • Subscription Time This pricing is only valid for new projects created in our platform, starting on Thursday, Aug ...Everything about 360 Views
Prerequisites: hauzdEd V 1.06.79 or newer Download Recommended 3Ds Max HDRI to Cube Map Renderer You can use you own Render Setup up for this 360 image, do it exactly as if you are doing a normal static render. This following section can be ...